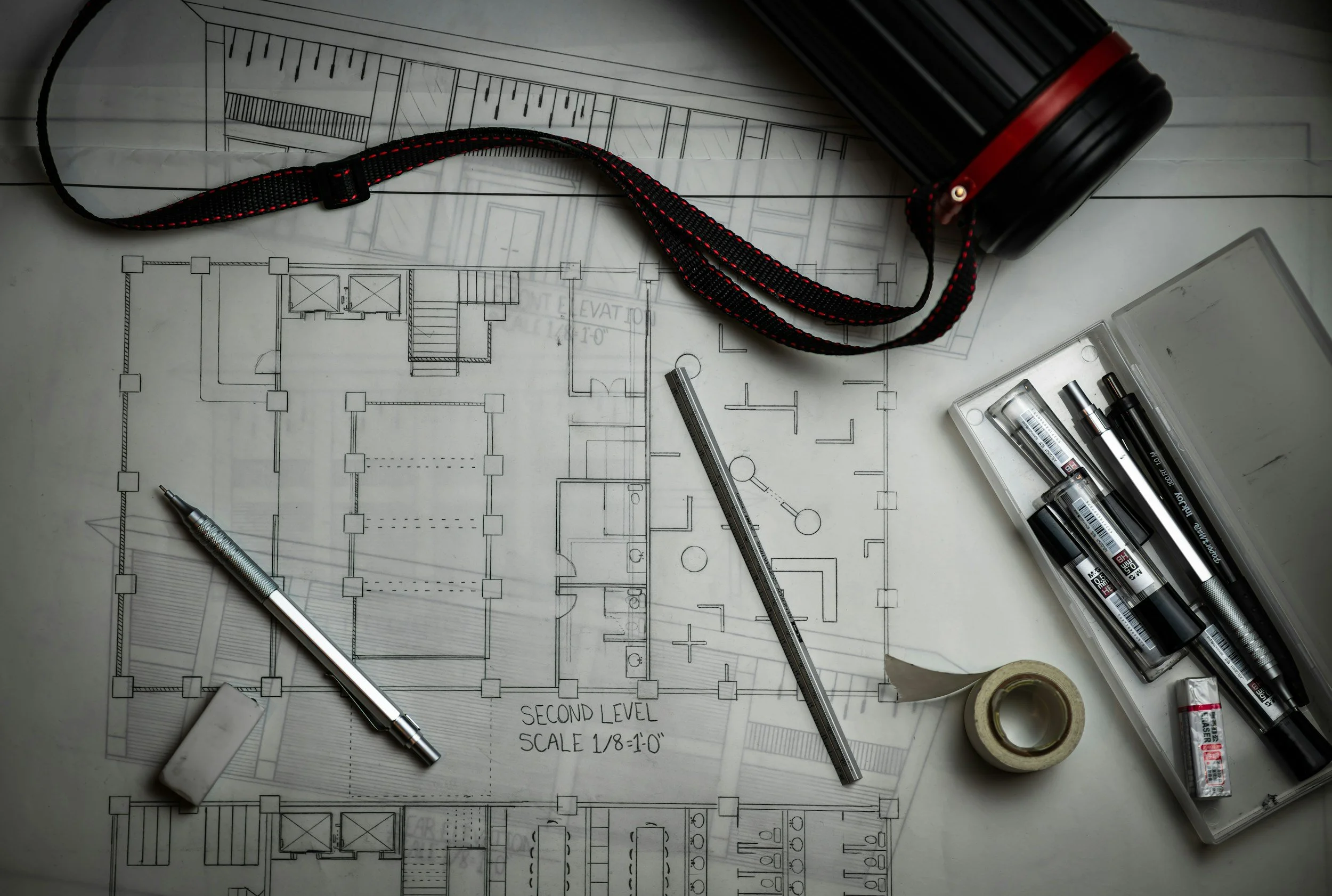Our Services
At Idea to Ink, we offer custom drafting services to help you bring your ideas to life — whether you're planning an outdoor space, expanding your home, or designing a full floor plan. Our services include layout designs for decks, patios, gardens, and backyards, home additions and workshop spaces, and complete residential floor plans for new builds or remodels. These drawings are ideal for getting accurate contractor quotes, planning a DIY project, or working out the details before hiring an architect or engineer who charge hundreds, if not thousands, for every modification you make.
Each service includes a professionally drafted 2D drawing delivered as a PDF file, complete with dimensions, layout labels, and clean formatting — ready to print, share with a contractor, or use as a planning reference. We’ll collaborate with you to make revisions as needed, ensuring the layout fits your goals and space. Whether you’re working from a sketch, notes, or just an idea in your head, we’re here to help you put it on paper — clearly and affordably.
Decks, Patios, & Garden/ Backyard Layouts
$200
Transform your outdoor space into something truly special. Whether you’re dreaming of a new deck, a cozy patio, or a beautifully organized garden, we’ll take your ideas and sketch them into clear, to-scale layouts. These drawings can help you visualize your space before committing to construction or get more accurate quotes from contractors. Start with a concept and walk away with a blueprint for your perfect backyard retreat.
Home addition & shop designs
$250
Thinking about adding a bedroom, office, or a dedicated workshop? We’ll work with your ideas and dimensions to create precise, design-focused layouts that help you see how the addition will tie into your existing home. Whether it's a living area extension or a detached shop, these drawings are perfect for planning, budgeting, or sharing with builders before bringing in an architect. Build smarter—start with a clear concept on paper.
FUll house floor plans
$0.40/sq. Ft.
Get your dream home out of your head and onto paper. We offer clean, professional floor plans based on your sketches, ideas, or even verbal descriptions. These full-house layouts aren’t stamped architectural drawings, but they’re ideal for visualizing room flow, furniture placement, and getting early input from contractors. Whether you’re designing a new home or remodeling an existing one, this is the first affordable step toward building with confidence.
Contact us
Interested in working together? Fill out some info and we will be in touch shortly. We can’t wait to hear from you!


